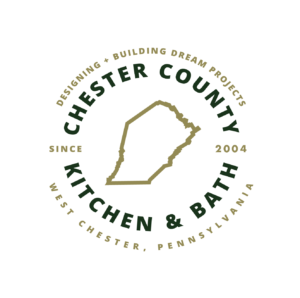Kitchen and First Floor Remodel
Complete kitchen redesign and remodel with new hardwood floors throughout entire 1st floor and upstairs hall. Wow!! what an island. We removed a half wall separating the kitchen from the morning room and redesigned the space to have a large central island with raised seating. The new island has a large farm sink, dishwasher, Miele speed oven, and plenty of storage. The granite tops in Fantasy Brown on the island and the perimeter tie all the colors together and the custom distressed cherry upper island top adds some texture and pop! Fieldstone cabinetry in the Stratford door in Dove painted finish were designed with stacked wall cabinets to the ceiling with lighted glass upper sections. Simple 3×12 Walker Zanger Café kettle crackle tiles were used for the backsplash in a subway set except for a change to herringbone set at the hood and range area. All new hardwood floors were installed as well as the stairs being refinished to match. New railings, posts, and spindles for the stairs and the foyer gets a whole new look. So much happened in this remodel it can’t all be listed. This new kitchen and basically new 1st floor were well designed and turned out looking fresh and stylish.



